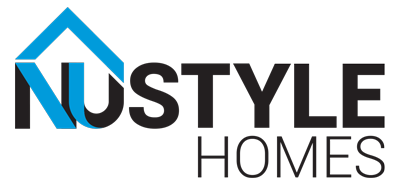
When the preliminary house plans have been finalised and all of your individual design needs have been included, Nu-Style Homes will then:-
- Request their designer to issue a full set of house plans which will include floor layouts and elevations
- Provide a copy to you for your records
- Meet with you (if required) to answer any final questions you may have
- Finalise the house plans for approval by you
- Obtain a soil report and slab design through their structural engineer (associated costs payable by you)
- Proceed with obtaining quotes from our trades and suppliers in relation to the construction of your individual home design
